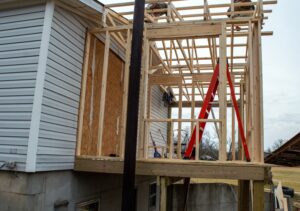Room Additions

Let’s talk room additions:
Throughout the years, I’ve often encountered buyers and homeowners who end up in a costly predicament due to room addition(s).
The predicament of the room additions can be cumbersome. As you are aware, room additions can take many forms, including garage conversions, expanded living rooms, additional bedrooms, and media rooms. With the best intentions to increase square footage for resale value or to add comfort to the home, if the addition is not planned or constructed well, chances are, in the plastic soils (Vertisols) of Texas and its propensity for volumetric change, the owner will incur costs to amend or control the addition’s settlement.
The two scenarios I bring to the forefront are more commonly found with the foundation movement. First are the room additions constructed of concrete slabs. The second type is built of a pier and beam, or a pier and post.
Slab additions, most commonly found for room additions, come in two categories. The first type is constructed with all new materials, incorporating no existing monolithic slab into the new pour. The second type utilizes existing monolithic slabs, such as a back or front porch, and is built around or on the existing concrete.
The first of the two slab additions is straightforward and typically performs best when designed with site conditions and performance in mind. The second of the two slab additions is more susceptible to problems. Slab additions built around or on existing material, such as a concrete porch or patio, usually involve adding a load to the perimeter that was not originally designed to carry the new load. Coupled with perimeter load issues are tie-in issues. This is where the existing porch or patio is tied into any new concrete utilizing steel dowels. These factors, in conjunction with poor drainage, plastic soils, and water leaks or plumbing leaks, prove to be a formula that enables this type of room addition to fail.
Pier and Beam and/or Pier and Post room additions are, for the most part, easier to maintain if differential movement occurs. This is due to the ease and access to the supporting members of the addition, unlike slab additions that are built on grade, around porches or patios. However, if the pier and beam addition is built without adequate access to the understructure, it can result in more costly adjustments if needed.
When purchasing a home with room additions or building a room addition for added comfort, consult a trusted, certified contractor to inspect, design, or construct the addition. As the old adage goes, an ounce of prevention is worth a pound of cure.
